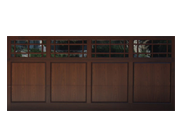Yes! The technical drawings for Garaga’s commercial, institutional, industrial, and agricultural garage doors are available in Revit files.
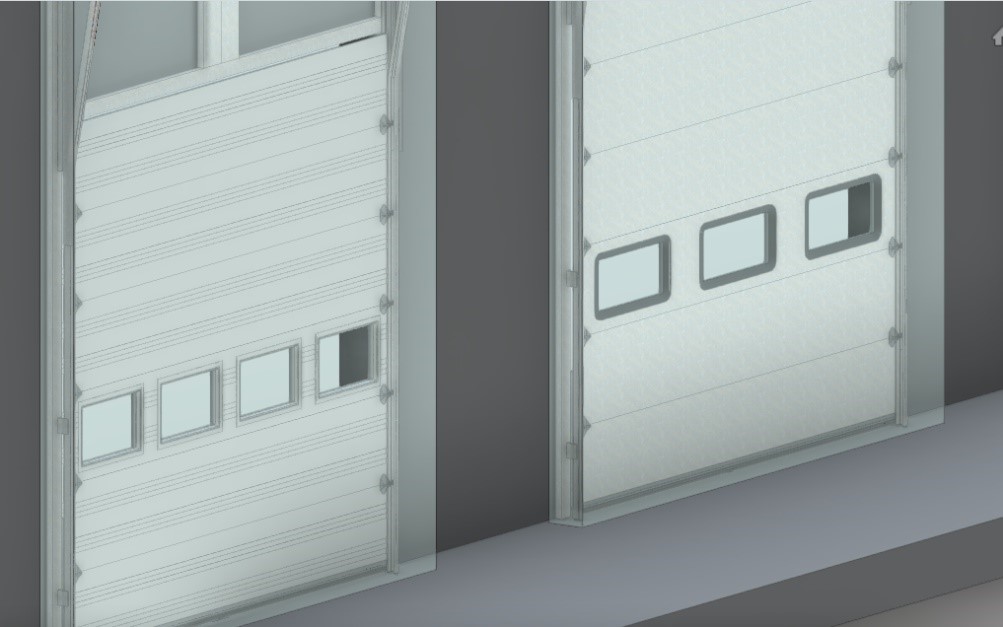
Need help?
Several factors must be considered when choosing hardware and components to maximize the life and performance of a commercial overhead door.
For technical advice that will make all the difference for your customers:
Revit allows you to make 3D plans to better visualize your project. It's a great tool for architects, designers, contractors, other construction professionals, as well as homeowners and consumers!
Whether it's for a commercial, industrial, or institutional building, an ambitious office or condo tower project, or the design of a dream home, the Revit 3D plan allows you to virtually walk around the inside of the building.
All Revit technical drawings of Garaga's commercial overhead doors are available
To download the Revit file for a Garaga commercial overhead door, simply click on the one of your choice:
Garaga commercial garage doors
- Full-view G-4400 garage doors
- In steel, polyurethane insulation G-5000 (R-16 insulation), G-5138 (R-12 insulation) and G-5200 (R-16 insulation)
- In smooth steel, polyurethane insulation G-2020, G-2023 and G-2323 (R-16 insulation)
- In aluminum, polyurethane insulation G-1000 (R-16 insulation)
- 2 steel walls + polystyrene insulation SSI-24 and SSI-25
- 2 steel walls + polystyrene insulation SSG
- 1 steel wall + polystyrene insulation S-24 and SN-24
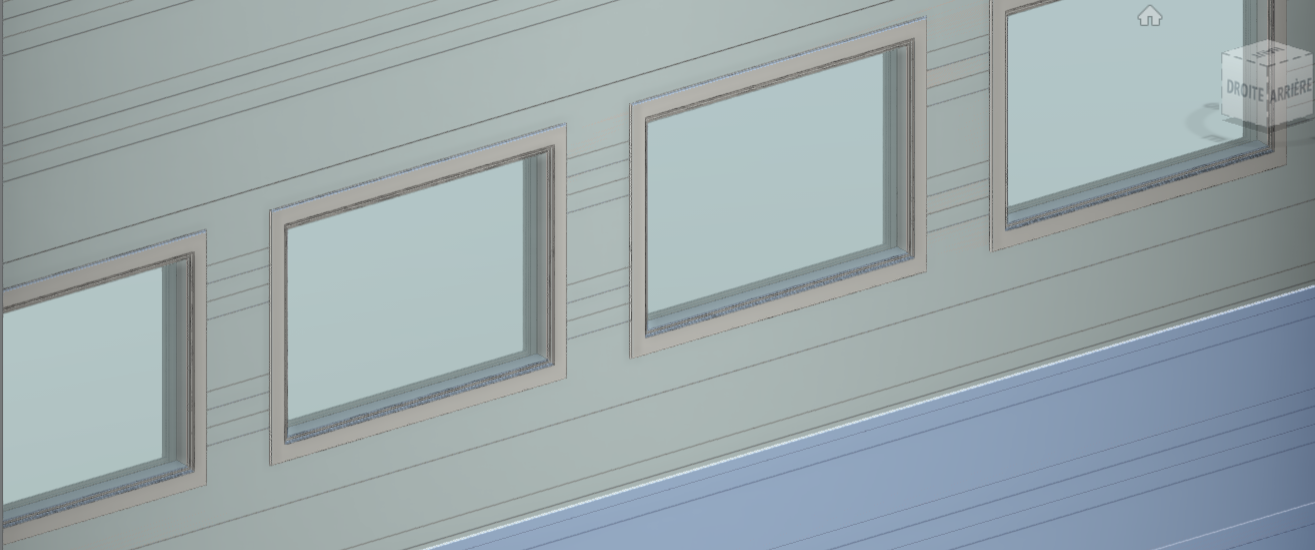
Why are Garaga's Revit technical drawings so useful?
- Once the file is downloaded, construction professionals simply enter the dimensions of the garage door and the calculations are done automatically! > Number of panels and windows, headroom required for installation, anchors on wood or metal frames, etc.
- Choice of section colour and glass type. > These are applied to the 3D plan and are automatically written in the Description.
- Choice of lift type: If the headroom around/above the overhead door is not respected, a box will open and the professional will know that they must choose a different hardware lift type. They can choose "Vertical", " Low Headroom", or " High Lift". Depending on the choice, the drawing is adjusted, and the appropriate tracks appear
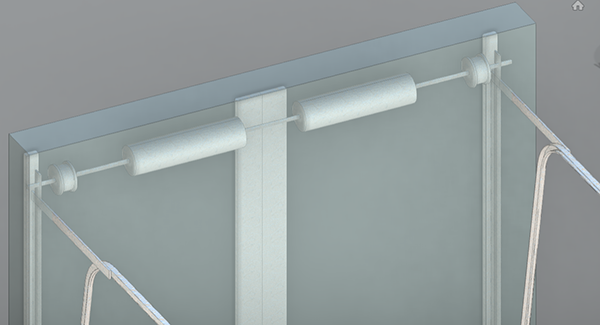
- Hardware: Special attention was paid to the springs, tracks, and brackets to have a better view of the interior of the building without weighing down the overall Revit plan. For example, if the contractor chooses "wood frame", the L of the brackets will point to the outside. If they choose "metal frame", the L will point inward.
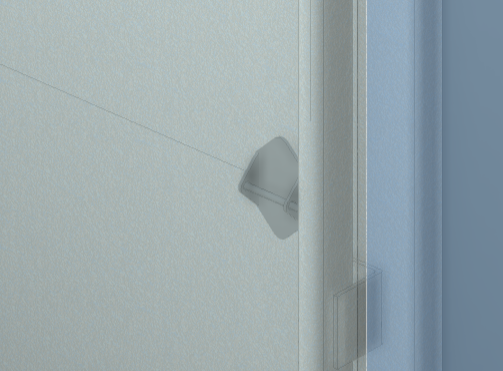
We thought of everything to reduce the risks of errors on jobsites
Installing a garage door requires many human decisions. Misunderstandings more easily occur when things are unclear.
RevRevit technical drawings of Garaga overhead doors take into account the door's surroundings. What are the building's constraints? Ventilation pipes to avoid? Headroom that is greater or less than standard?
Several reminders have been implemented in the Revit drawings of Garaga overhead doors to avoid wasting time and confusion on your jobsites. More peace of mind for architects, designers, contractors and homeowners!
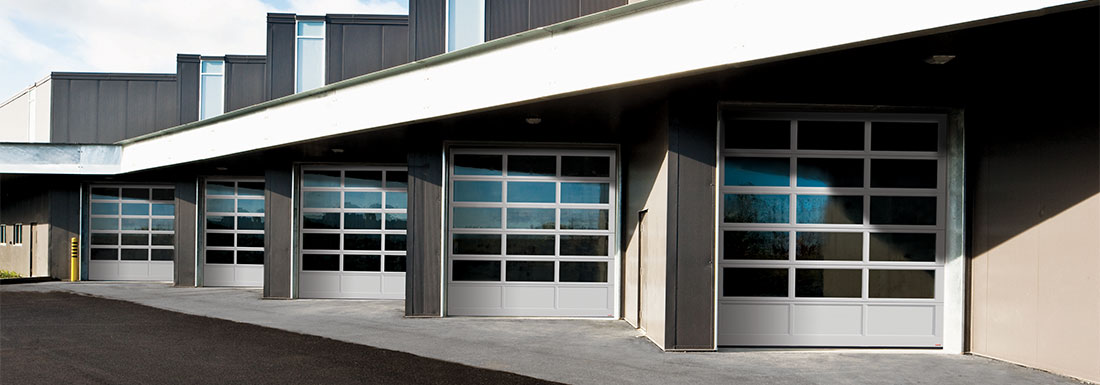
To compare the different technical specifications of our commercial, agricultural and industrial garage doors at a glance,





